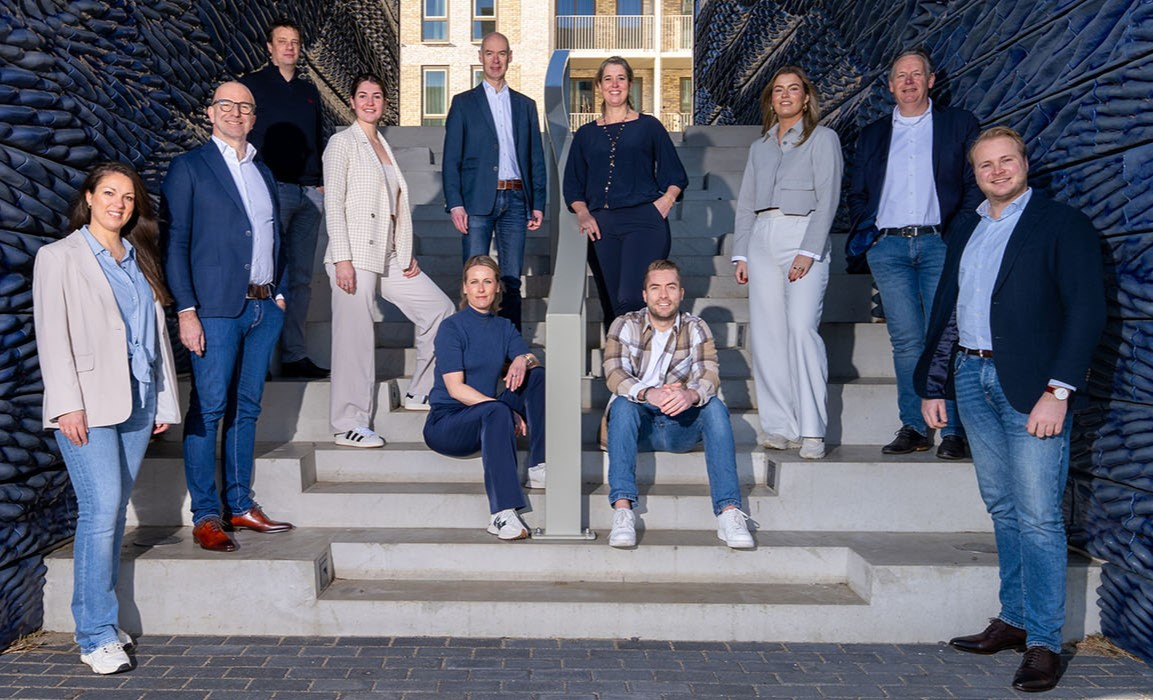Description
Unique waterfront living in sustainable Rijswijk Buiten
Would you like to live in a spacious, energy-efficient and luxurious home with unobstructed views of the water? This semi-detached house in green and sustainable Rijswijk Buiten offers everything you are looking for: space, comfort, a sunny garden on water and a fantastic view.
This excellently maintained house with a living area of 158 m² has a bright and spacious living room, a sleek open kitchen (next125) with high-end appliances, and beautiful Bauwerk parquet flooring throughout. The spacious layout and large windows make for a wonderful living experience with exceptional natural light.
The sunny rear garden borders directly on the water and has a wide jetty. Enjoy the peace and quiet, the beautiful views and step straight into your boat from your garden for a trip to Delft or Midden-Delfland.
This house is energy-neutral with solar panels, a heat pump, underfloor heating and cooling on all floors and triple glazing. That means maximum comfort and low energy costs!
Rijswijk Buiten.
Rijswijk Buiten is a safe neighbourhood that is all about sustainability, greenery, quality of life and pleasant living.
You live here in a modern neighbourhood where the latest developments in sustainability have been applied. In addition, the neighbourhood is easily accessible due to its location near the A4 and A13 motorways. But the centre of Delft, Rijswijk and The Hague are also close by.
Child-friendly location.
This property is located on a quiet, dead-end street. This makes it an ideal environment for children to play outside.
The layout is as follows:
Ground floor
On-site parking with access to the entrance of the house.
You enter a bright, spacious hall, toilet room equipped with wall closet and sink, staircase to the first floor. Access to the very spacious and particularly bright L-shaped living room. The living room was enlarged directly in the new building by adding part of the spacious garage to the living room. As a result, the living room is extra spacious and has gained more surface area, providing ample room for a large dining table and also a lovely spacious seating area. Luxurious, spacious kitchen at the front of the house. The kitchen is sleekly finished and equipped with very luxurious, high-end appliances.
Via the double, French doors from the living room, you enter the garden. This is maintenance-friendly landscaped with a generous terrace. You have a 9-metre-wide jetty here and a view of the many greenery of the houses on Sionsweg.
Waterways
Rijswijk Buiten, especially the Sion subarea, where this property is located, offers various opportunities for recreational boating. The waterways in this area are directly connected to surrounding waterways such as the Vliet and the Zweth, making it easy to sail by boat from your own backyard to Delft or Midden-Delfland.
First floor
Landing. Three spacious bedrooms, 2 at the rear and 1 at the front. The modern bathroom is fully tiled and equipped with a walk-in shower, toilet (wall closet), washbasin with cabinet and a towel radiator.
Second floor
The second floor is practically laid out with a spacious landing and an L-shaped bedroom, currently used as a study but ideal as a spacious master bedroom. The room is bright, fitted with a large skylight, spacious and sleekly finished with a modern feel. There is also a separate laundry room for washing machine and dryer.
Details/Characteristics:
- Built in 2017;
- Energy label A;
- Windows fitted with triple glazing;
- Roof equipped with owned solar panels;
- Underfloor heating and cooling on three floors;
- Living area 158 m² (NVM Measuring Instruction);
- Parcel area 214 m² (Own land);
- On-site parking for 2 cars and private charging station.
With its unique unobstructed views, sunny garden and energy-efficient character, this house is an opportunity you don't want to miss. Schedule a viewing soon and be surprised!
Delivery in consultation
Interested in this house? Engage your own NVM purchasing agent immediately.


