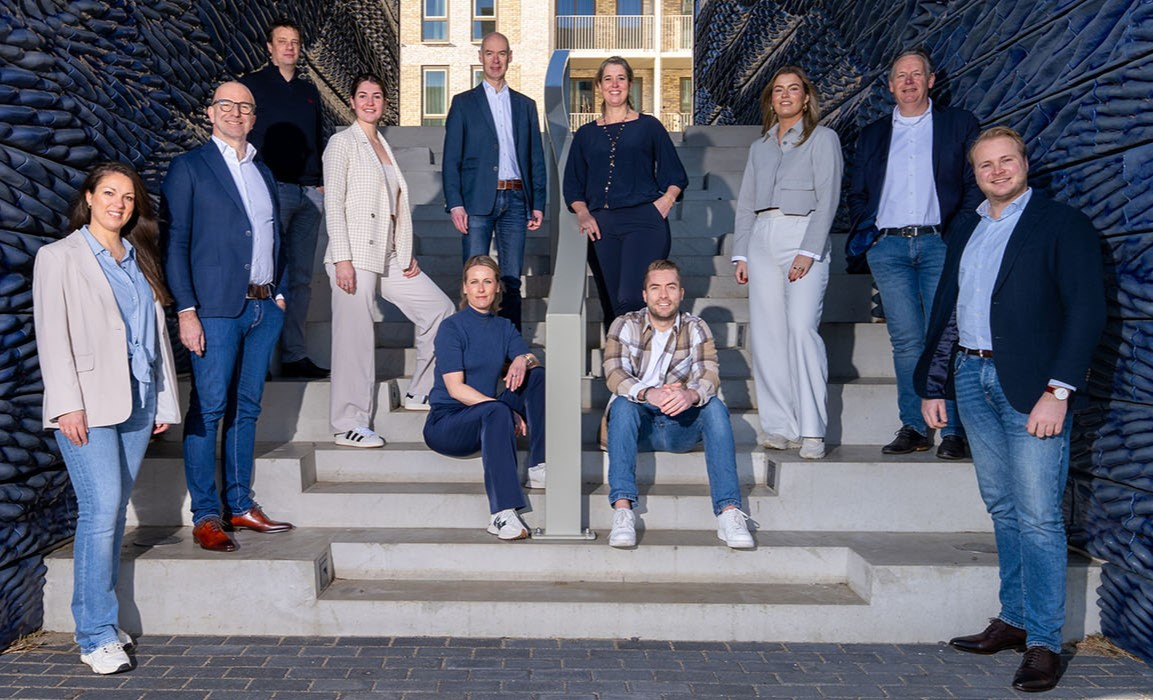Description
With its rich history, easy accessibility and extensive amenities, Delft is an ideal place to live and work. This unique monumental canal house offers the perfect combination of historic charm and modern conveniences, right in the heart of this beautiful city.
The center of Delft offers an array of amenities. There are plenty of cozy cafes, restaurants and stores, as well as cultural attractions such as museums and theaters. The weekly market on the Markt offers a variety of local products and delicacies. There are also several supermarkets, specialty stores and boutiques in the center, putting everything you need within easy reach
The property has been renovated internally over the past year and is therefore currently in good, solid condition. It still possesses authentic features, has a beautiful garden and has a practical layout that offers the possibility to have a practice or home office, for example.
In the past this property has also been used as a home with a practice. The rooms on the canal side lend themselves perfectly to this. It makes it an ideal house for occupation by a large family or a combination of living and working.
The property was originally built as a front and back house. On the Oude Delft side, next to the house is a gate that leads to the back house and the garden behind it. Among other things, the covered gate is also used as bicycle storage.
Floor plan:
Ground floor: Entrance, hall with a large study at one side and a stately dining room on the other side. The dining room was previously used as practice. The hall has an impressive height, a classic black/white marble tile floor, and a beautiful monumental oak staircase with a built-in wardrobe. A (second) kitchen in original condition is situated next to the hall. This kitchen provides access to the covered hallway next to the house, which has a lot of storage space and leads to the garden. The hall is also equipped with a toilet with antique tiling and an original sink.
Situated at the back of the hall is a spacious antechamber with an adjacent music/study room. There is a wide passage which leads to the sunny lounge with monumental mantel and a view on the beautifully landscaped garden. One side of the lounge provides access to a toilet and a hallway, and the other side leads to the kitchen, which is accessed through a wide opening. The dining room/kitchen is particularly tasteful; it is fitted with old marble flooring and partially tiled with plain white wall tiles (also known as ‘Delftse witjes’). The kitchen is located in a practical corner and has ample cabinet space. The living room has French doors leading to the garden.
The ornamental ceilings in the various rooms on the ground floor are in original and well-preserved condition.
The characteristic, peaceful garden has a large terrace as wide as the facade, a practical storage, a nice lawn, and lots of old trees. The L-shaped garden is southwest facing, sheltered, and provides lots of privacy. A quiet green oasis in the middle of the city where birds fly free.
First floor: The impressive staircase leads to the first floor which houses six full-fledged spacious bedrooms. The annexe has a second staircase leading to the first floor. The master bedroom is situated at the calm and sunny back of the house and has its own marble bathroom with sink and shower. The rooms have beautiful high ceilings. Second bathroom with double sink, bathtub, and toilet. Third bathroom with toilet and bathtub. Various (deep) built-in closest, on the landing too. Second floor: Two bedrooms and a lot of extra space which provides the possibility of building more work/bed/hobby rooms. The beautiful, original roof construction is visible on this floor. There is a lot of practical storage on this floor to be used for hobbies, storage etc., and an extra bathroom (with toilet, sink, and shower).
Third (attic)floor: Spacious attic of approximately 35m2/376ft2 with skylight windows and extra storage space, previously used as a darkroom. The unique roof construction is in good condition.
Particulars:
- National monument
- Total living area of approximately 500m2/5381ft2 and volume over 2000m3/ 70629ft3;
- This property has been in use as a house and is well suited for double occupancy or a home office or practice;
- Year of construction 1650 or earlier;
- Old building clause (Oud-pand clausule) applies;
- Virtually all original doors, panelling, stucco ceilings with ornaments, mantels, etc. are still in place;
- The property is equipped with heating through a combi boiler (2015);
- The property has exceptionally high ceiling, particularly the central hall with staircase is unique and impressive;
- Situated on 495m2/4328ft2 private ground;
- Unique property in prime location with lots of possibilities.
History Oude Delft 45 Mr. Dirk Evertz. van Bleiswijck (1639-1681) lived here around 1642. He was the mayor of Delft in 1675 and an executive for the Admiralty of Zealand in 1681. He rose to fame as the writer of Beschrijving der stad Delft, (Delft, 1667), which is still indispensable for the historic studies of Delft. He also oversaw, at the request of the government of Delft, the drawing and editing of the ‘caerte figuratyf’ (map) of the city of Delft.


