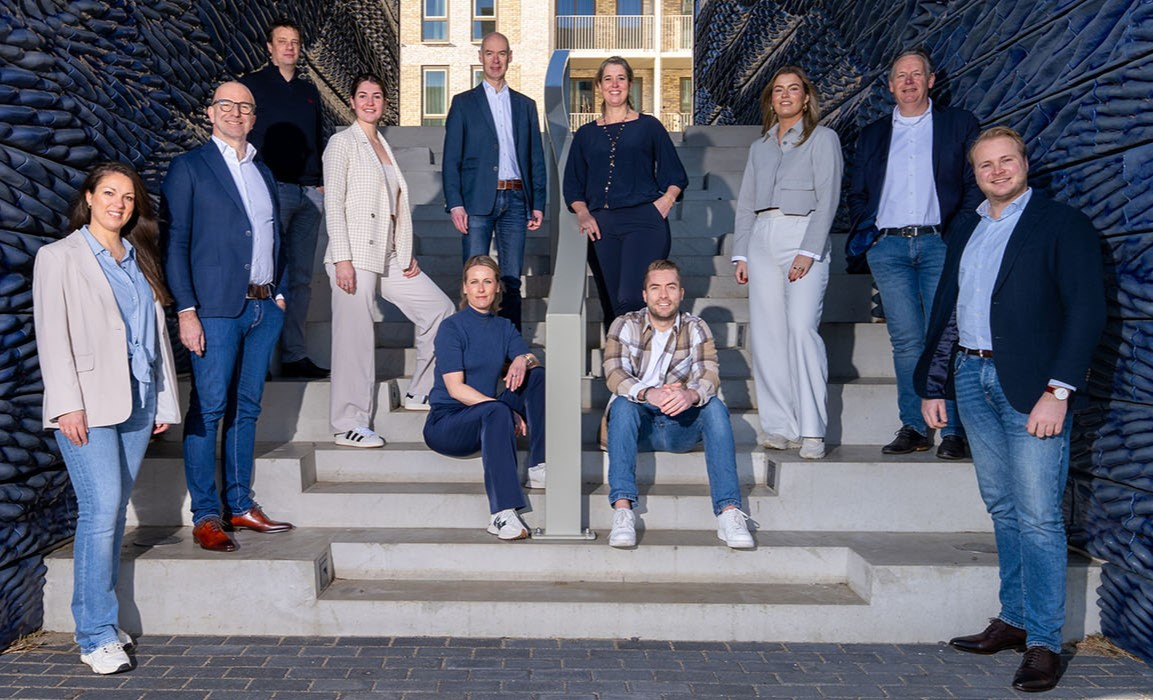
 New
New


Contact our office to schedule an appointment for a viewing.

You can reach us from Monday to Friday from 9:00 AM to 5:00 PM and on Saturdays from 10:00 AM to 3:00 PM on