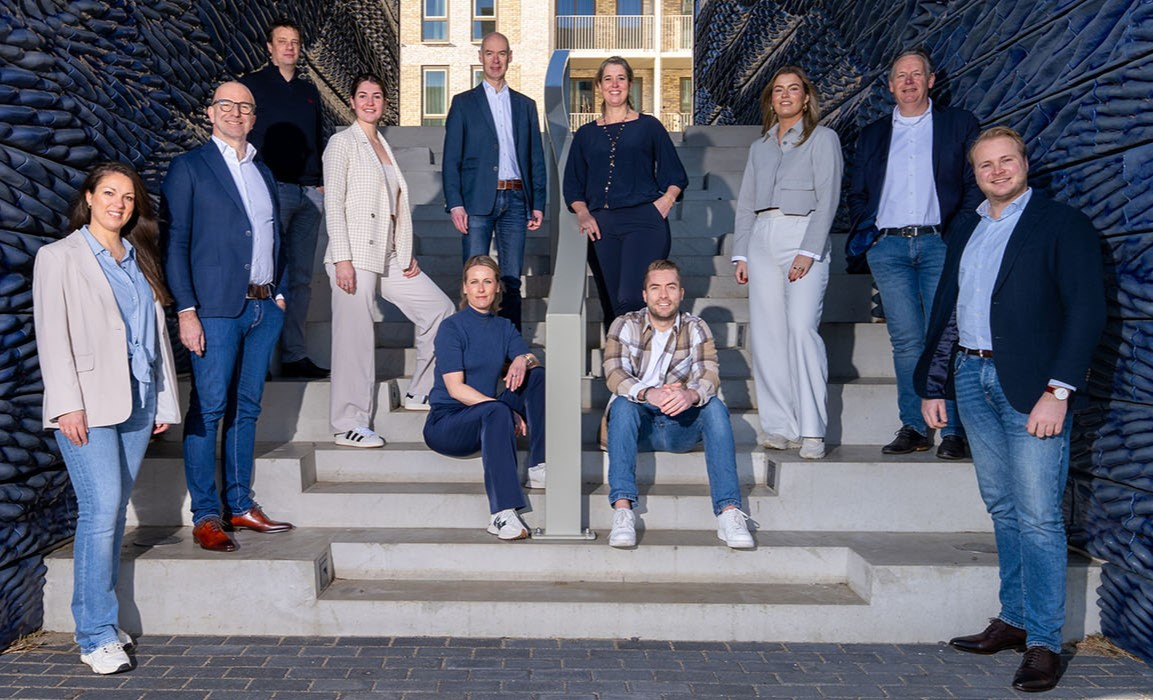Description
On a friendly canal located stately canal house that has been in use for the last few years as a student house that can be made suitable again for normal, private living.
The house has high windows, high ceilings, authentic details and a strikingly beautiful light.
The location is in the popular part of downtown, on a quiet canal.
It is a former downstairs and upstairs apartment, totaling no less than 235m² spread over three floors.
Special is the ceiling height. Over 3 meters on the ground floor and 2.77 meters on the first floor. The property is perfectly suited to make one nice large property, with a living floor on the ground floor. However, double occupancy is also possible again.
The property is located in the historic center of Delft. Around the corner are the many cozy stores, cafes and restaurants and near several entertainment venues such as the theater, cinema and the Filmhuis. It is a 10-minute walk to the train station and the stops of streetcar lines 1 and 19.
The layout is as follows:
Double front door, entrance, spacious hall with marble floor, meter cupboard, stairs cupboard and toilet. Straight staircase to the second floor. Access to beautiful front room with wooden floor, ornamental ceiling, high windows with shutters and cozy window seats. Original separation with wooden sliding doors to intermediate room, now used as a bedroom.
Through the hall access to back room with sturdy wide floorboards, small pantry with built-in cupboard and beautiful fireplace. French doors to sunny, quiet city garden/patio facing south-east with view of the New Church. In the hall access to the simple bathroom with storage space for the first central heating boiler from 2013.
First floor:
Stairs in the back house to the second floor, smaller back bedroom and next to it a large master bedroom with wooden floorboards. Bathroom with bathtub and sink. Separate second toilet.
Through the hall there is connection to the front house.
Beautiful front room used as a common room with three high sliding windows overlooking the canal.
Also here beautiful wide floorboards, a fireplace and storage closets. Access to the kitchen with most likely to be replaced.
Second floor:
Stairs to second floor. Spacious attic floor with a total of four bedrooms and a small pantry. The middle two bedrooms are equipped with skylights. Room with sink and third toilet. Room with second central heating boiler, built-in cupboard.
Spacious rear bedroom with French balcony with double doors with magnificent views of the New Church and the tower of the Town Hall. In this room is the hatch with the stairs to the back house.
The entire second floor offers plenty of storage space behind the knee partitions and under the joists there is plenty of headroom. Front bedroom.
Details/Characteristics:
- The house was built around 1885 and is a municipal monument.
- Located within the protected cityscape.
- Living area 235m2;
- Contents 907m3;
- Plot size 120m2 (Own land);
- Partly double glazed
- Still partly original details present such as panel doors, ornamental ceilings, fireplaces and wide floorboards;
- Parking on the public road with a permit, for visitors request a visitor's card;
- Student occupancy was allowed but there are no new rights for a new owner;
- The current tenants have all found new homes and will be leaving as of July, the last tenant is leaving at the end of August;
- Old property clause applies.


