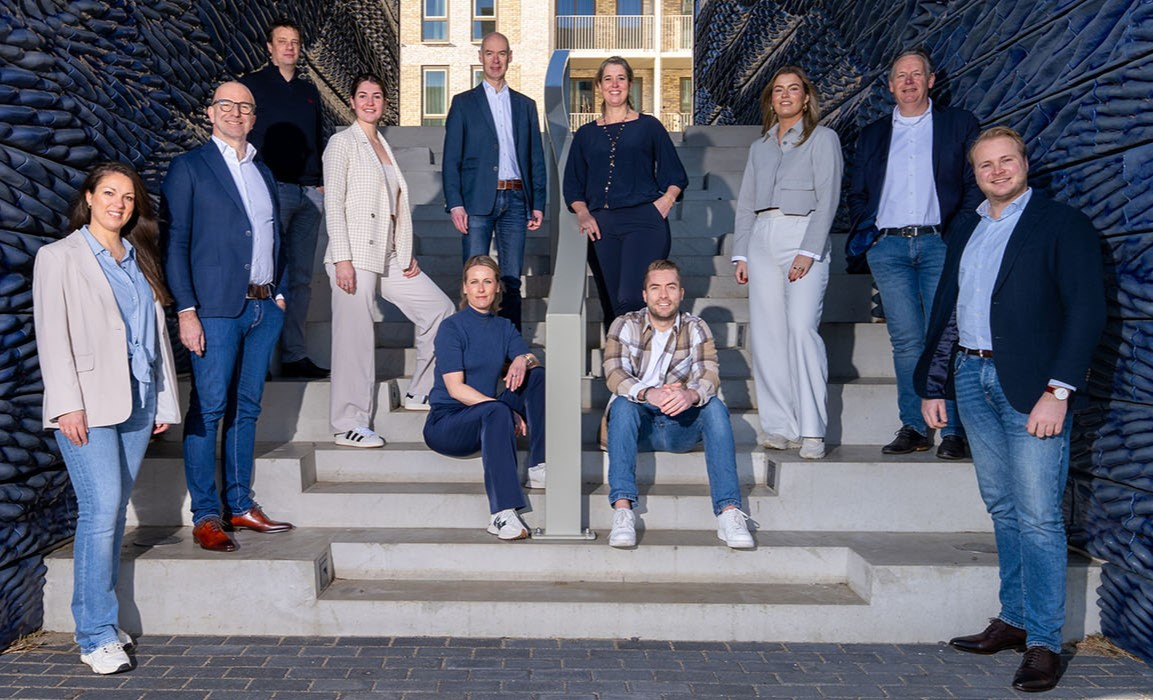Description
Doing business or working in the middle of the vibrant and developed spoorzone area with a beautiful park and Delft city centre with all amenities within easy reach. The CPO project de Blauwgroep offers you the opportunity to work with other buyers to shape your own wishes.
Nieuw Delft is rising next to the historic city centre. A new city district of about 24 hectares, with about 1,200 homes and more than 40,000 m² of urban functions. Here, architecture, entrepreneurship and innovation will be given space and the city's economic position strengthened.
The attractive building, an example of modern architecture designed by Sophie Valla Architects from Amsterdam, is constructed of high-quality sustainable materials, with the beautiful view and unique appearance playing a major role. The complex features plenty of greenery, for example on the roofs and some facades, as well as its own water storage. Much of the construction will consist of Cross Laminated Timber. CLT Construction, also known as Cross Laminated Timber, is composed of several layers of wooden slats (planks) which are glued together crosswise to form structural wooden boards. CLT construction is one of the most environmentally friendly and energy-efficient construction techniques available because of the material, the precision and weather-independent nature of prefabrication, the weight of the components and the possibilities for reuse. The total energy used in production is low and construction can be done quickly and efficiently.
The complex is located in field 6 south, on Nieuwe Gracht. The self-build plots in field 6 south are in a central location, about 5 minutes' walk from the historic city centre and Delft railway station. The plot is around the corner from the future Van Leeuwenhoekpark, through which you can walk beautifully towards the station and the historic city centre. At the front of the complex, there are beautiful views over the Nieuwe Gracht canal.
The complex consists of several beautiful flats on the upper floors, a communal garden and work/business space on the ground floor.
The business spaces could accommodate a gallery, workshop, studio, office, service or medical practice, for example. As long as it can't become a nuisance to the homes. Hospitality or shops are not allowed. Both the construction group and the Municipality of Delft must approve specific business accommodation.
The business space has its own entrance at the front (Nieuwe Gracht side) of the building. Inside, the space is characterised by its nice height and corner location.
CPO (Collective Private Ownership) is a form of social project development in which future residents are joint principals for their own new-build project. The building can be built at cost price. Prices are based on size and materials.
The business premises are delivered Casco+, and it is also possible to buy a parking space in a nearby building. These will be realised on behalf of the Municipality of Delft in the adjacent building.
Construction start indication; 4th quarter 2024.
Indicated completion; 4th quarter 2025.
Disclaimer: Although this publication has been prepared with the greatest possible care, Van Daal Makelaardij BV cannot be held liable for any incorrect or incomplete information contained herein. No rights can be derived from this information.

 Sold
Sold
 Sold
Sold
 Sold
Sold
