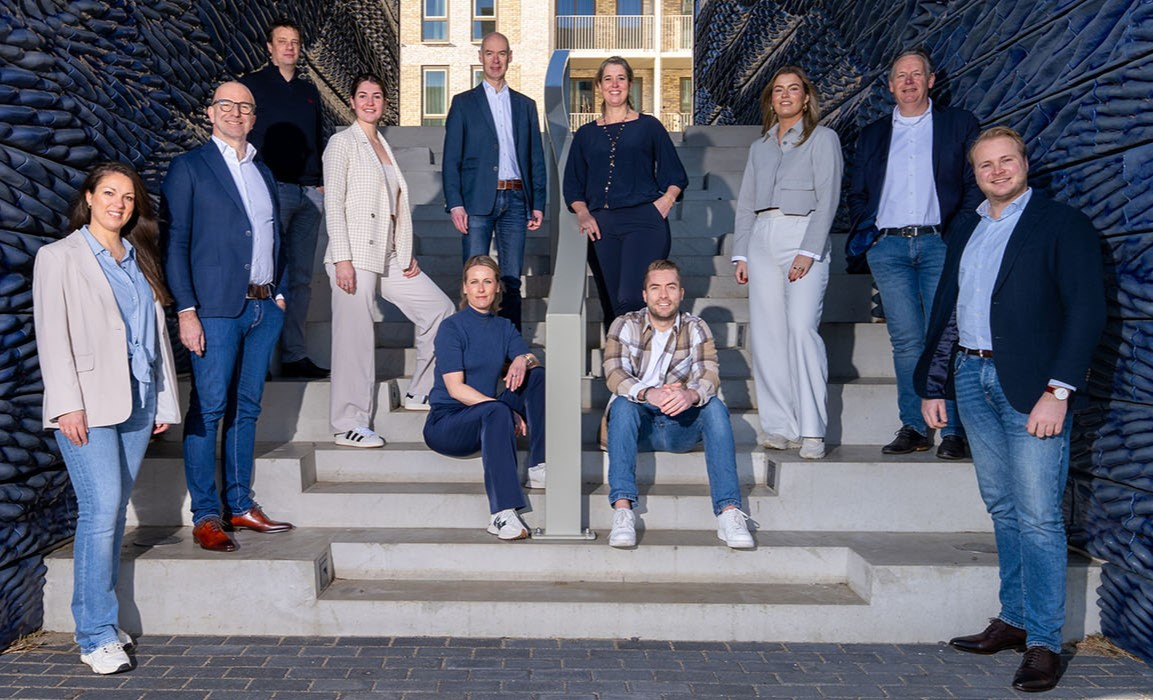Omschrijving
Opzoek naar een charmante woning aan een sfeervolle gracht in hartje Delft ?
ENGLISH TEXT BELOW
Op één van de mooiste plekjes van de stad ligt deze lichte, goed onderhouden benedenwoning. Het huis beschikt op de begane grond over een ruime woonkamer, en een mooie keuken en badkamer. Hier is toegang tot de fijne buitenruimte.
De ligging is prachtig aan de rustige Vlamingstraat met uitzicht over de gezellige gracht om de hoek van de Markt. De historische binnenstad van Delft, het gezellige Doelenplein, de Doelentuin, winkels en gezellige horeca zijn op korte loopafstand te vinden. In 10 minuten lopen ben je bij het station en de tram- en bushalte zijn snel bereikbaar door de korte afstand. De locatie is vanaf de snelweg gemakkelijk en snel met de auto aan te rijden, in de omgeving is er parkeergelegenheid voor vergunninghouders.
De indeling is als volgt:
Begane grond:
Entree, mooie lange gang met originele tegellambrizering, meterkast en praktisch ingebouwde bergruimte.
Belgisch hardstenen vloer in gang, keuken en badkamer voorzien van vloerverwarming.
Lichte woonkamer met een hoog gestuukt plafond voorzien van inbouwverlichting, aan de straatzijde sfeervolle glas in lood bovenramen. Eetgedeelte aan de voorzijde. Zitgedeelte aan de bredere achterzijde met openslaande deuren richting de binnenplaats/patio. Schouw met werkend rookkanaal.
Keuken voorzien van inbouwapparatuur. Badkamer met douche, toilet en wastafel.
Eerste etage:
Via een rechte trap vanuit de keuken is de slaapkamer te bereiken.
Tweede etage:
Zolderkamer toegankelijk via vlizotrap.
Bijzonderheden/kenmerken:
- Mogelijkheid tot extra slaapkamer op de begane grond; Indien gewenst is de eigenaar bereid om het appartement met de extra kamer op te leveren;
- Bouwjaar 1871;
- Goede staat van onderhoud;
- Badkamerdak is in 2000 volledig vernieuwd;
- Voorgevel is rond 2005 gereinigd en voorzien van nieuw voegwerk (knipvoeg);
- HR + dubbel isolatieglas gedeeltelijk aanwezig;
- Woonoppervlakte 70 m2;
- Inhoud 287 m3;
- VVE is actief en ingeschreven in Register Kamer van Koophandel, maar heeft thans nog geen reservefonds;
- VVE bijdrage € 100,-;
- Beschermd stadsgezicht.
Oplevering in overleg.
Interesse in deze benedenwoning? Schakel uw eigen aankoopmakelaar in.
Uw aankoopmakelaar komt op voor uw belang en bespaart u tijd, geld en zorgen
Adressen van NVM Aankoopmakelaars vindt u op Funda.nl
ENGLISH TEXT
Looking for a charming home on a charming canal in the heart of Delft ?
On one of the most beautiful places in the city lies this bright, well maintained ground floor apartment. The house features on the first floor a spacious living room, and a nice kitchen and bathroom. Here is access to the fine outdoor space.
The location is beautiful on the quiet Vlamingstraat overlooking the cozy canal around the corner from the Markt. The historic center of Delft, the cozy Doelenplein, the Target Garden, stores and cozy restaurants are a short walk away. In 10 minutes walk you are at the train station and the streetcar and bus stop are quickly accessible due to the short distance. The location is easily and quickly accessible by car from the highway, in the vicinity there is parking for permit holders.
The layout is as follows:
First floor:
Entrance, beautiful long hallway with original tile paneling, meter cupboard and practical built-in storage space.
Belgian bluestone floor in hallway, kitchen and bathroom with underfloor heating.
Bright living room with a high plastered ceiling with recessed lighting, on the street side attractive stained glass upstairs windows. Dining area at the front. Sitting area at the wider rear with doors to the courtyard / patio. Fireplace with working flue.
Kitchen with built-in appliances. Bathroom with shower, toilet and sink.
Second floor:
A straight staircase from the kitchen leads to the bedroom.
Third floor:
Attic room accessible via loft ladder.
Details/features:
- Possibility of additional bedroom;
- Built in 1871;
- Good condition;
- Living area 70 m2;
- Contents 287m3;
- VVE is active and registered in the Chamber of Commerce, but currently has no reserve fund;
- VVE contribution €100,-;
- Protected townscape.
Delivery in consultation.
Interested in this ground floor apartment? Use your own purchase broker.
Your broker will look after your interests and save you time, money and worries.
Addresses of NVM estate agents can be found on Funda.nl

 Nieuw
Nieuw


